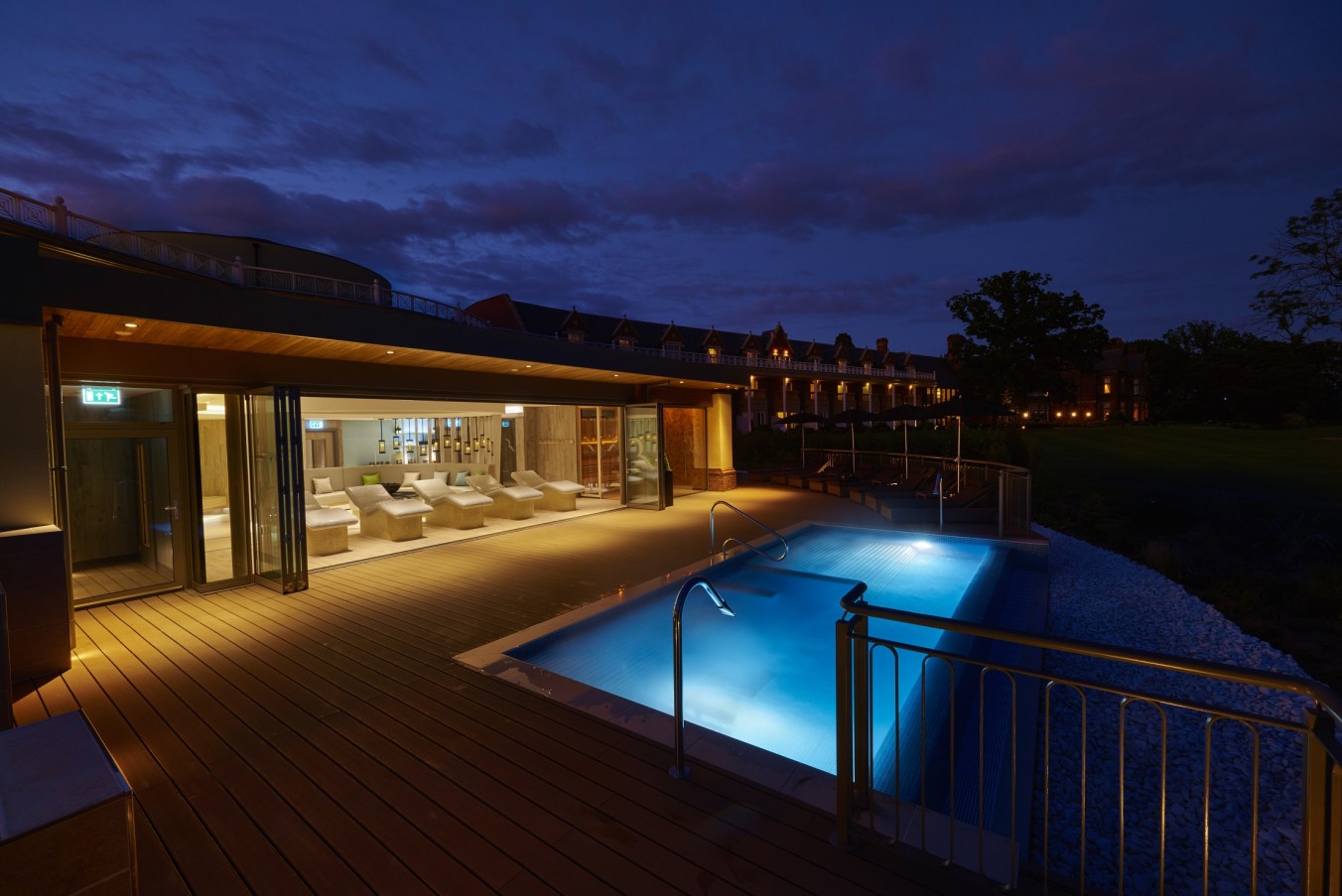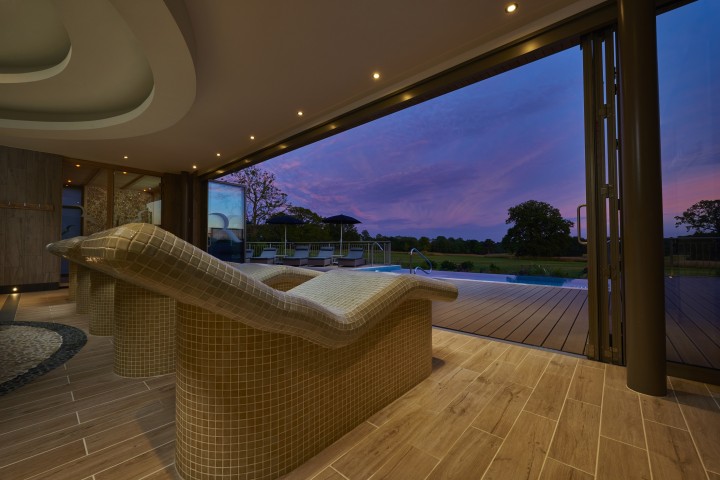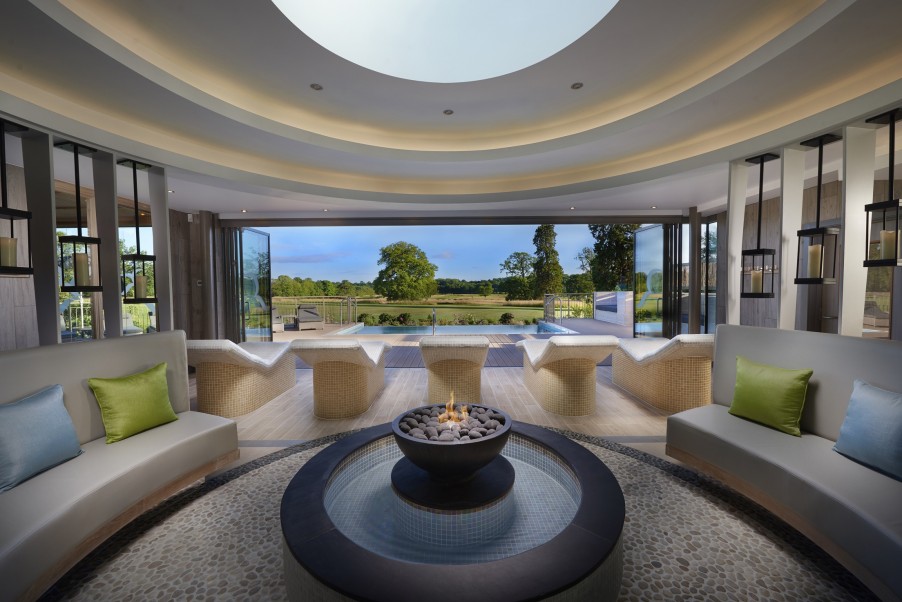
- Client
- Rockliffe Hall
- Architect
- xsite Architecture
- Duration
- 31 weeks
- Location
- Rockliffe Hall, Hurworth

- Infinity Pool
- Fire pit
- Circular walls

The new building is circular in design and features a relaxation area with fire pit, sauna, heated loungers and shower facilities all installed to the highest spec.

Views of the infinity pool and golf course in the background.
Project / Spa Garden, Rockliffe Hall