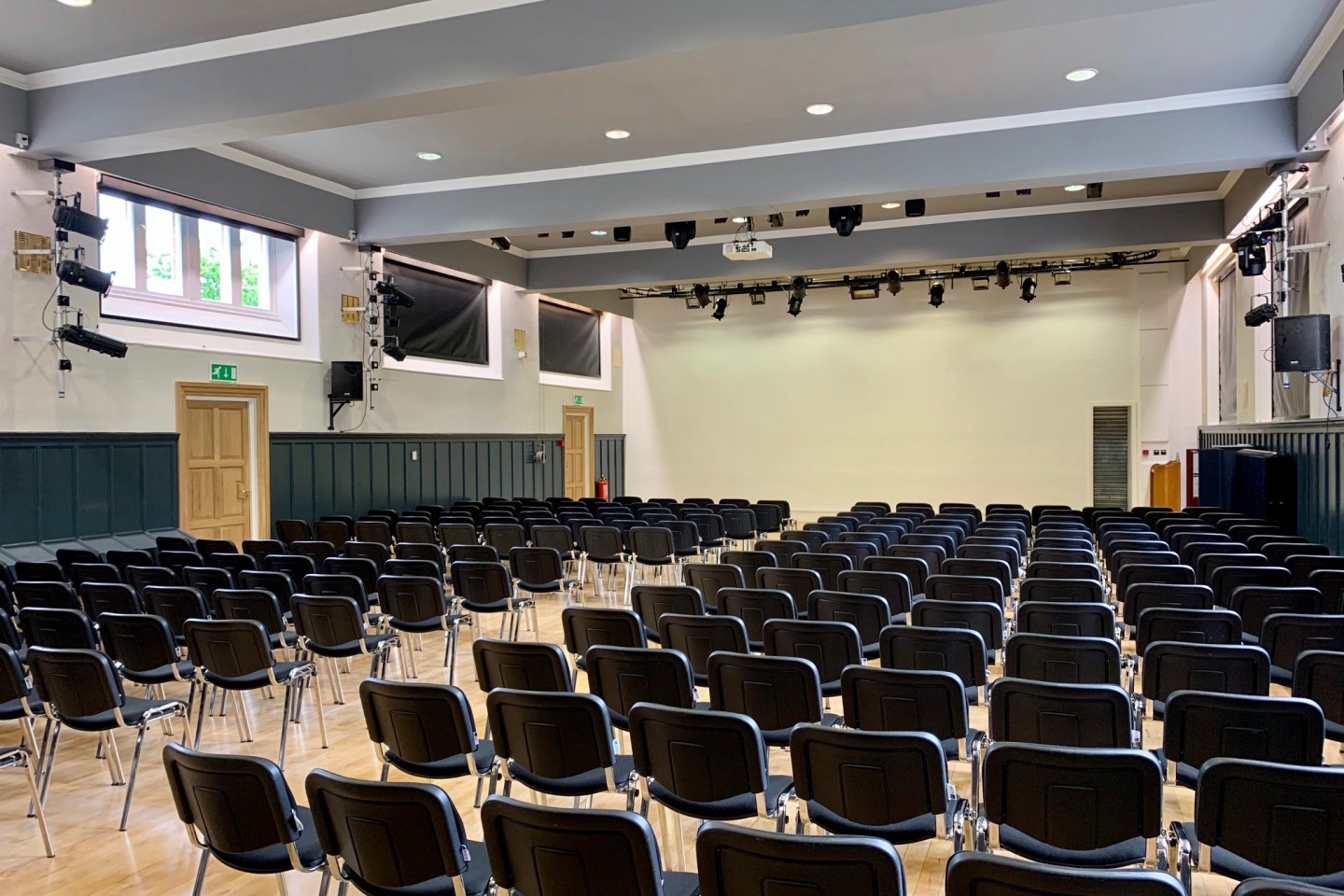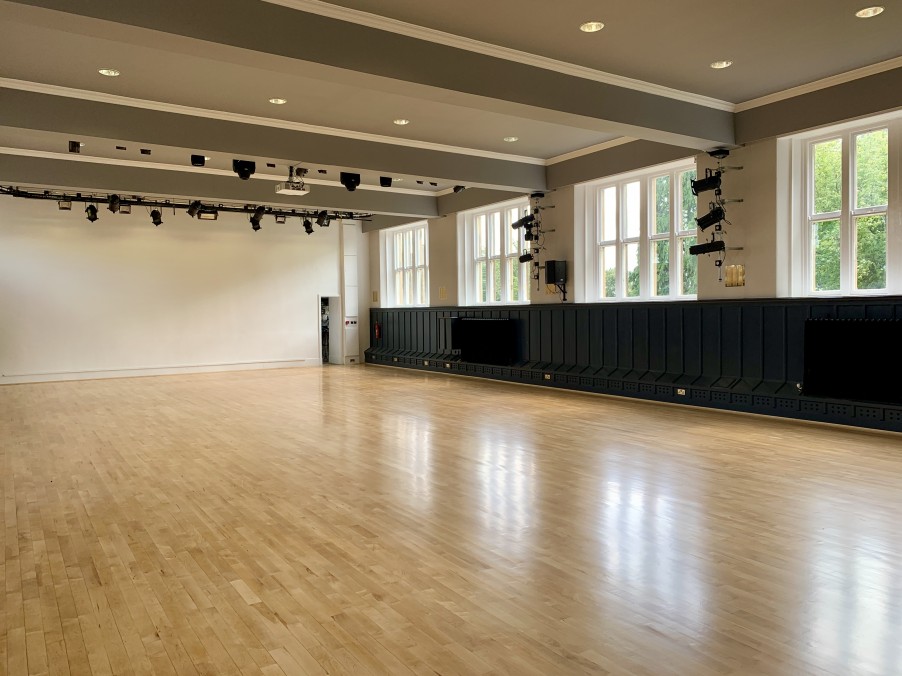- Client
- Barnard Castle School
- Architect
- Howarth Litchfield
- Duration
- 7 weeks
- Location
- Barnard Castle

An extensive internal project to modernise Big School whilst retaining and showcasing its historic features.
- Bespoke solid oak doors
- Accelerated construction programme
- Listed Building

Bespoke replica solid oak doors were supplied by local a local joiners shop, all walls, ceilings and woodwork were wallpapered and decorated, the existing maple floor was sanded and brought back to life, motorised blinds were installed and electrical upgrade works were completed.
This project follows the successful completion of the new Sixth Form Centre, Prep School extensions, Refurbishment of the North Corridor and the new Reception Area.
